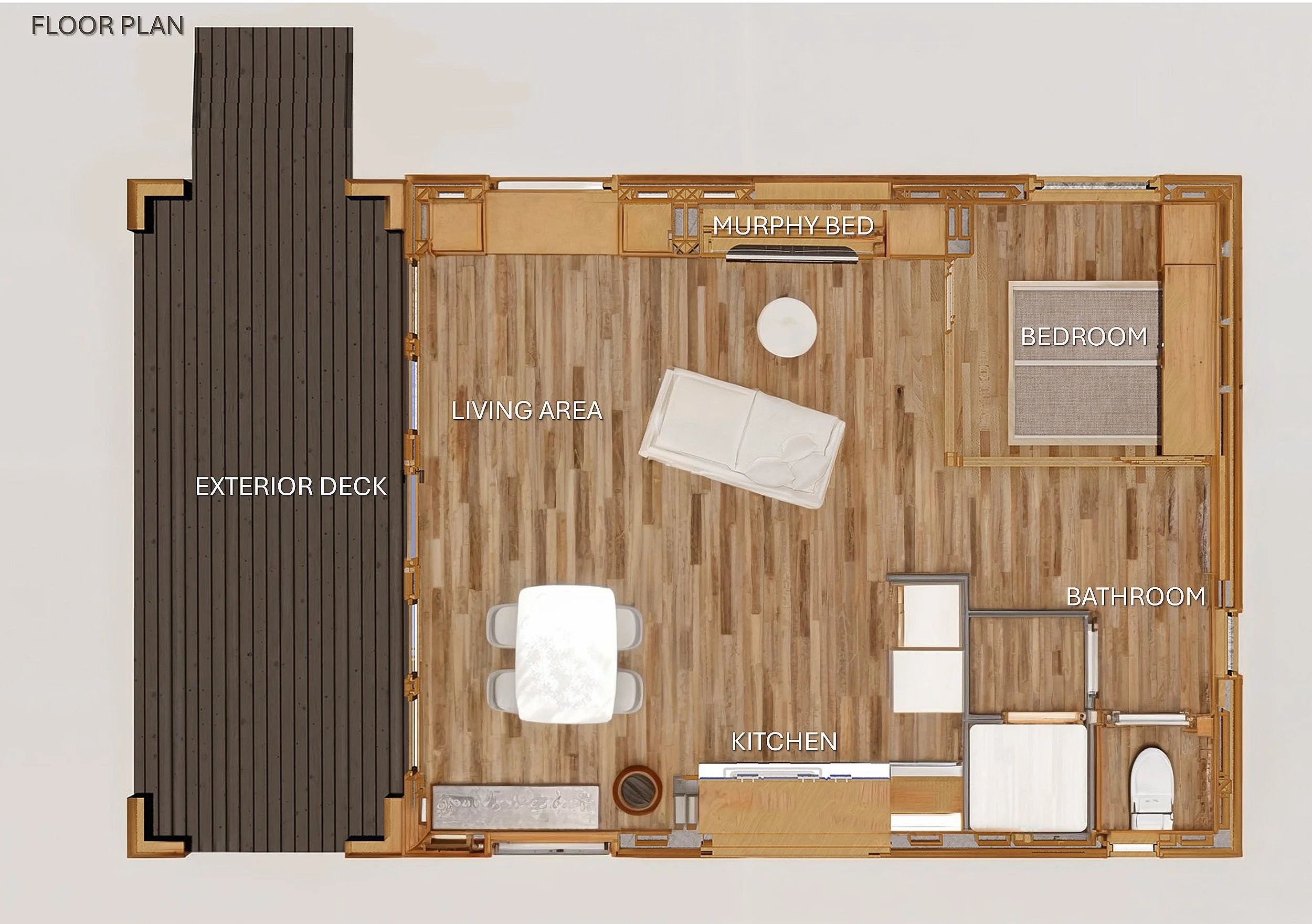1 STOREY
Exclusive Retreat with Stunning Views of Mount Yotei
Discover the perfect blend of elegance, comfort, and traditional Japanese aesthetics in this exclusive cabin. With 43 m² of thoughtfully designed interior space and an expansive 14 m² outdoor deck, this retreat offers a seamless connection between nature and modern living.
The cabin is bathed in natural light, boasting floor-to-ceiling windows that frame breathtaking views of Mount Yotei. Designed for year-round comfort, it features doubleglazed windows, heating in the living room and bedroom, and a state-of-the-art air onditioning unit.
Step into the serene Japanese-style bedroom, complete with authentic Shoji doors, a dedicated tatami setup area, and ample storage space—creating a tranquil sanctuary inspired by traditional Japanese design.
The versatile living area offers both relaxation and functionality. A Murphy bed is seamlessly integrated, providing an extra sleeping space when needed without compromising on style or comfort.
Whether you’re unwinding indoors or enjoying the fresh mountain air on the spacious deck, this cabin is designed to deliver a truly unique and immersive experience in nature—without sacrificing modern conveniences.
AXONOMETRIC A
AXONOMETRIC C
AXONOMETRIC B
AXONOMETRIC D
Disclaimer:
The information provided on this website, including pricing, rental projections, and availability, is for informational purposes only and does not constitute a legally binding sales offer or contract. All details are subject to change without prior notice, and final terms and conditions will be outlined in official sales agreements. While we strive to provide accurate and up-to-date information, we encourage potential buyers to conduct their own due diligence and consult with relevant professionals before making any purchasing decisions. Keikei Real Estate & D.P. Geerken Holding shall not be held liable for any discrepancies or changes in the provided information.








