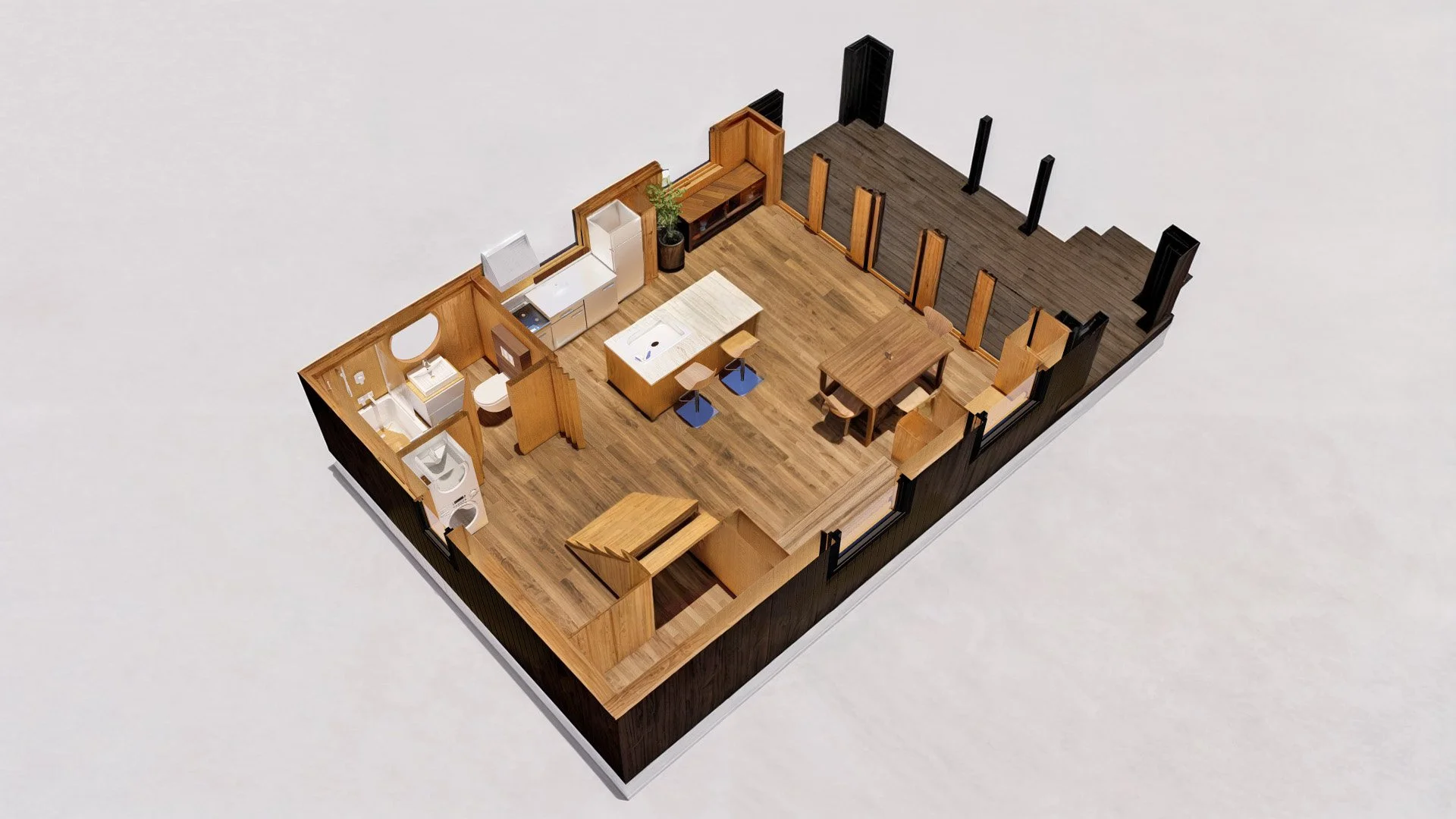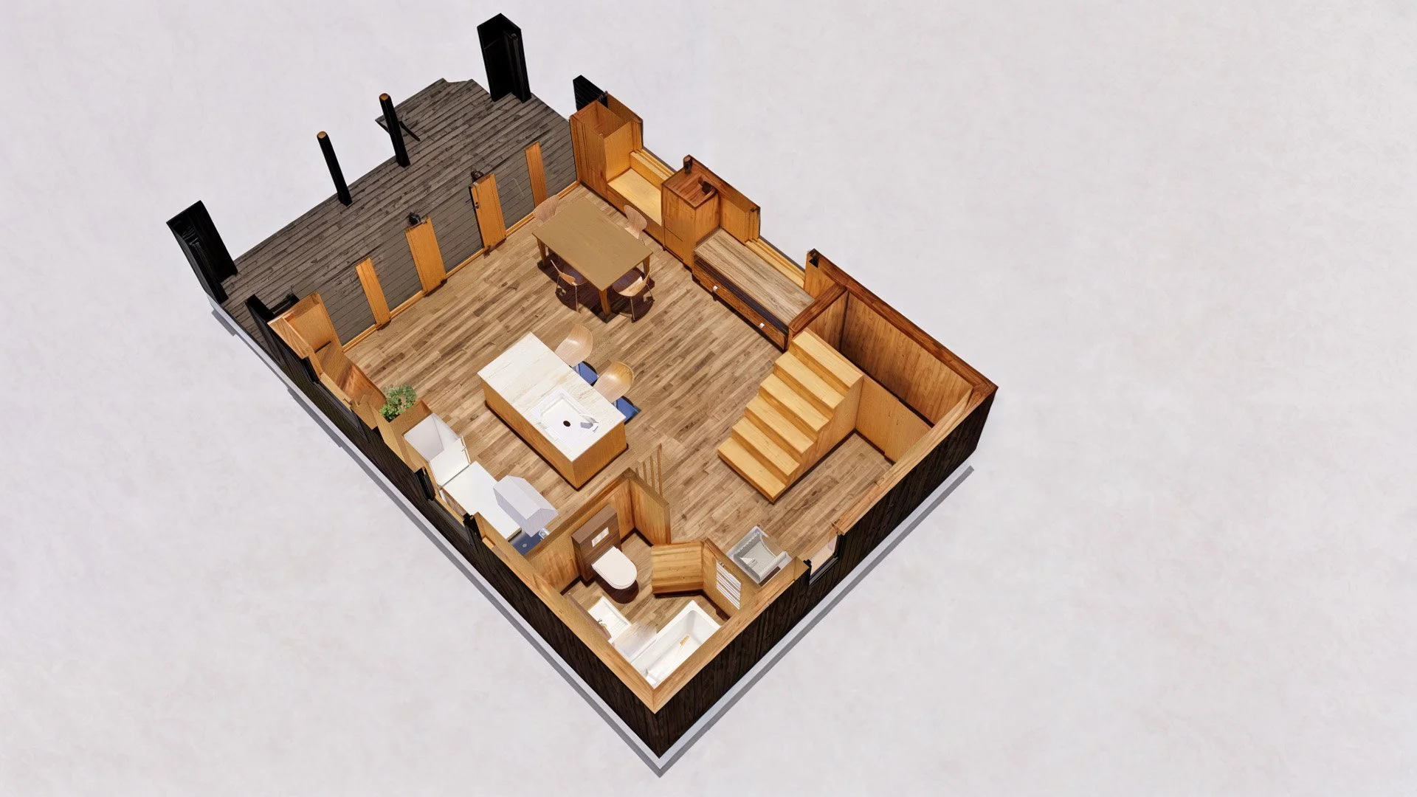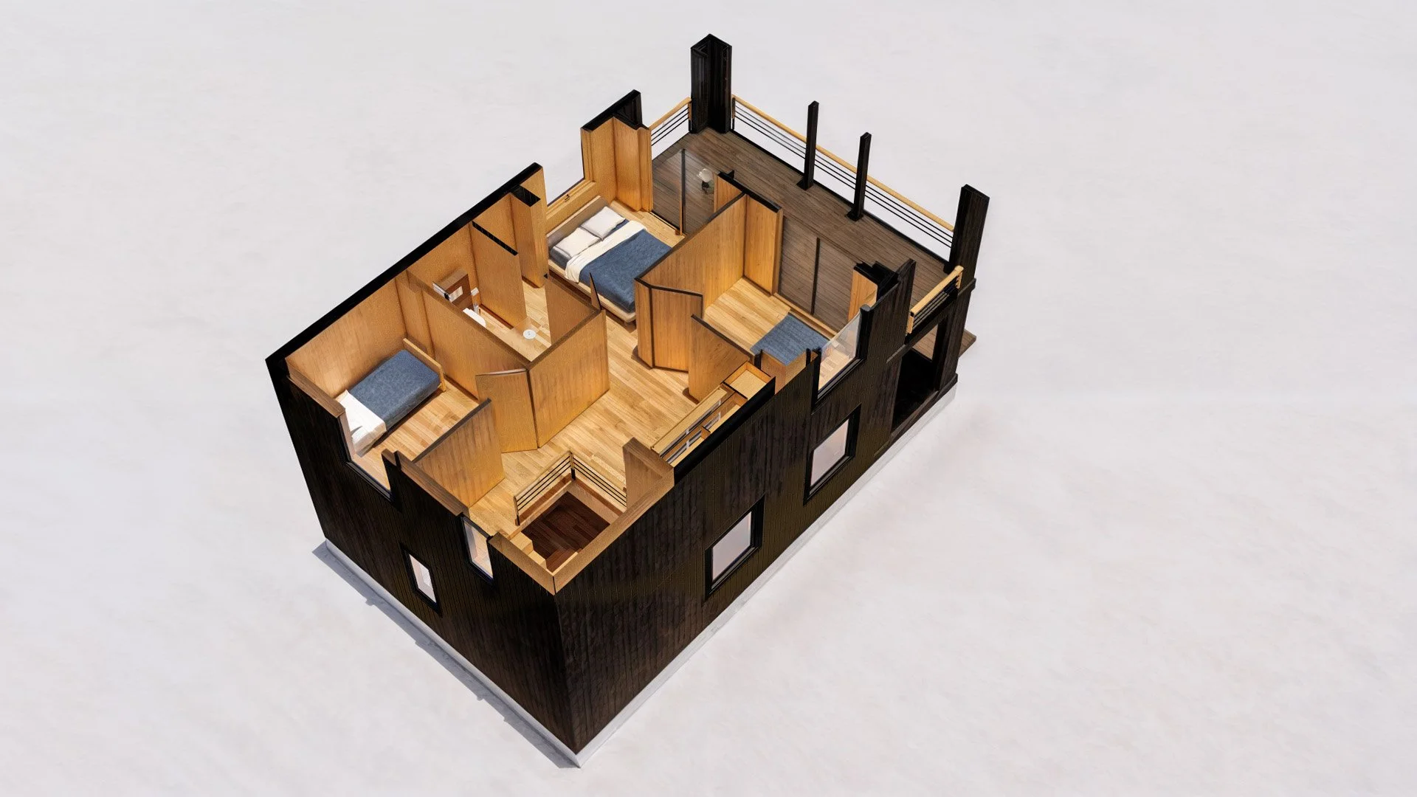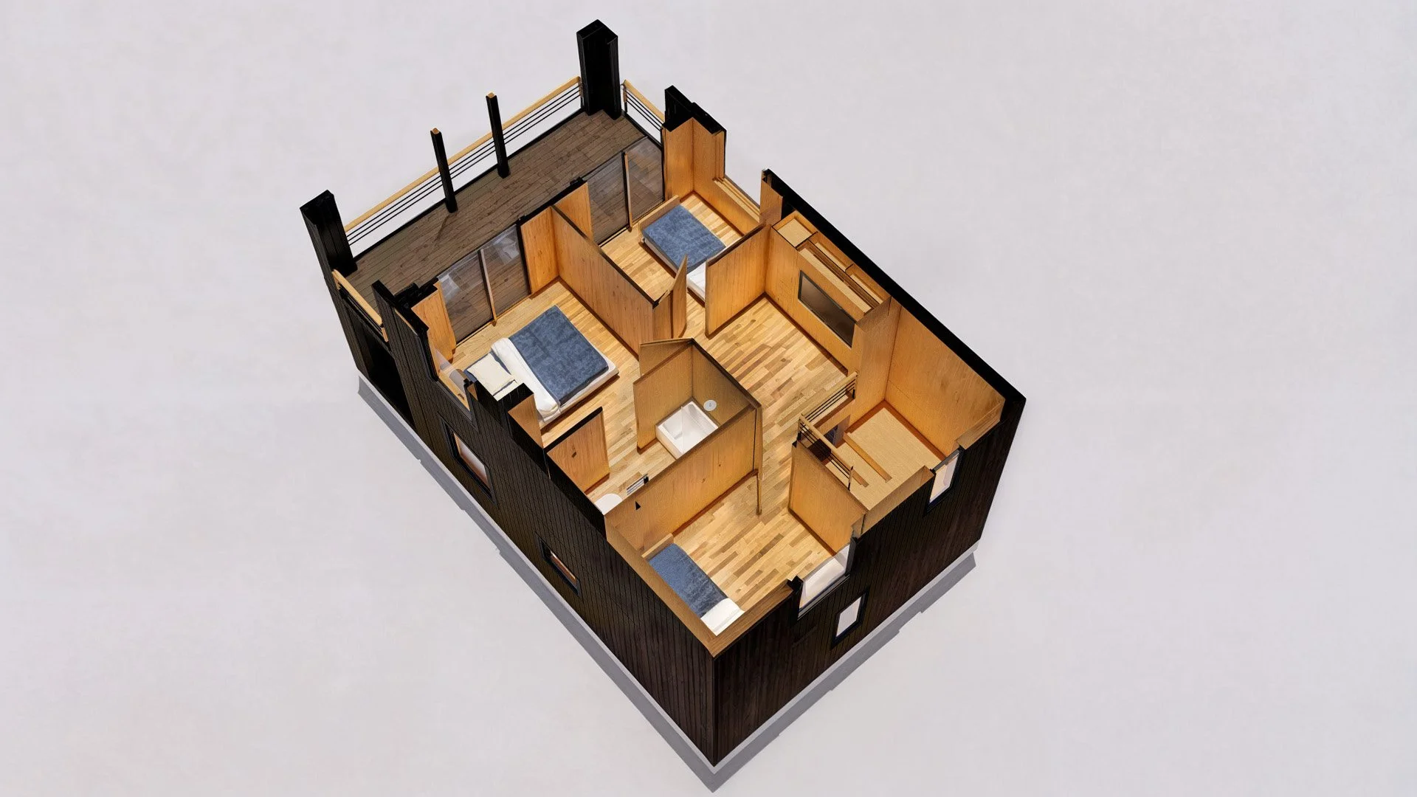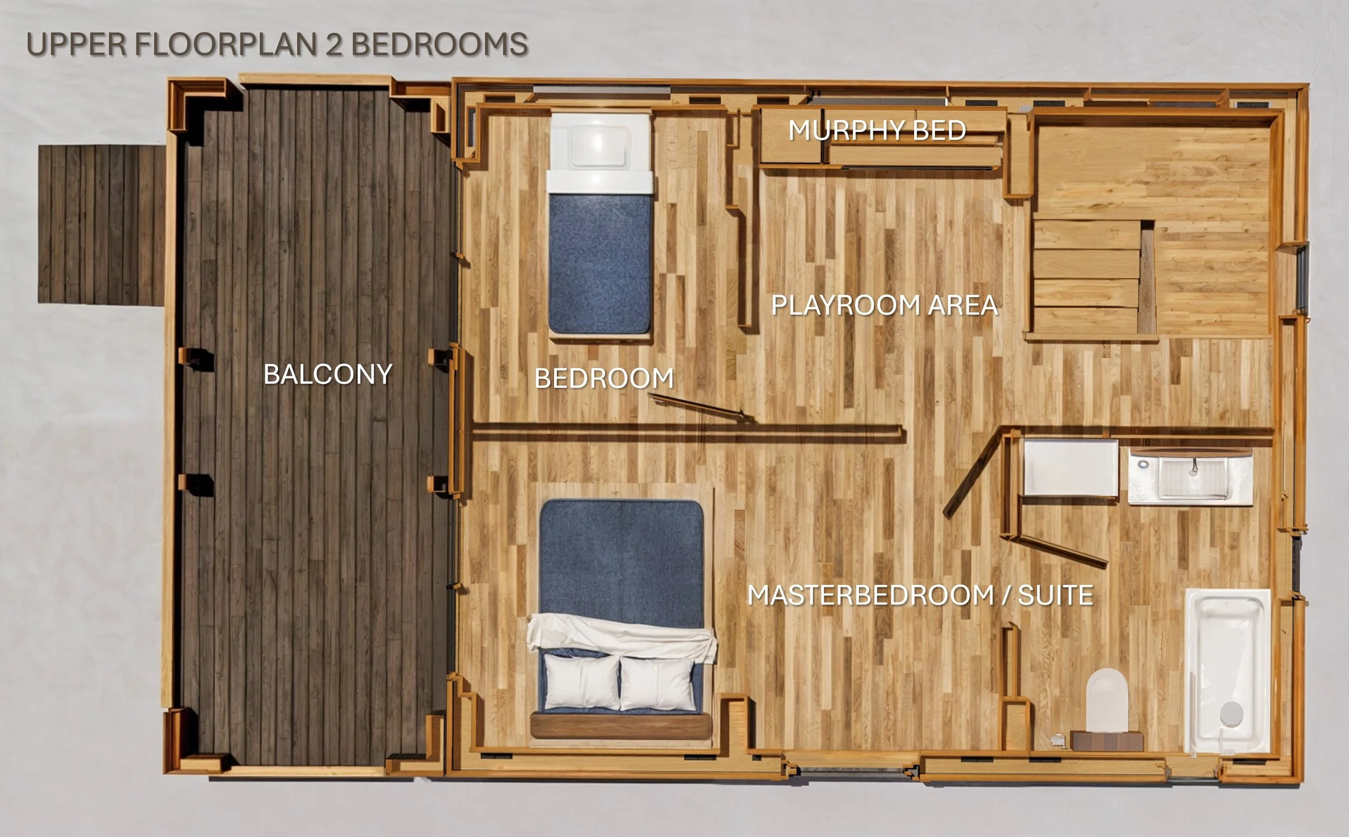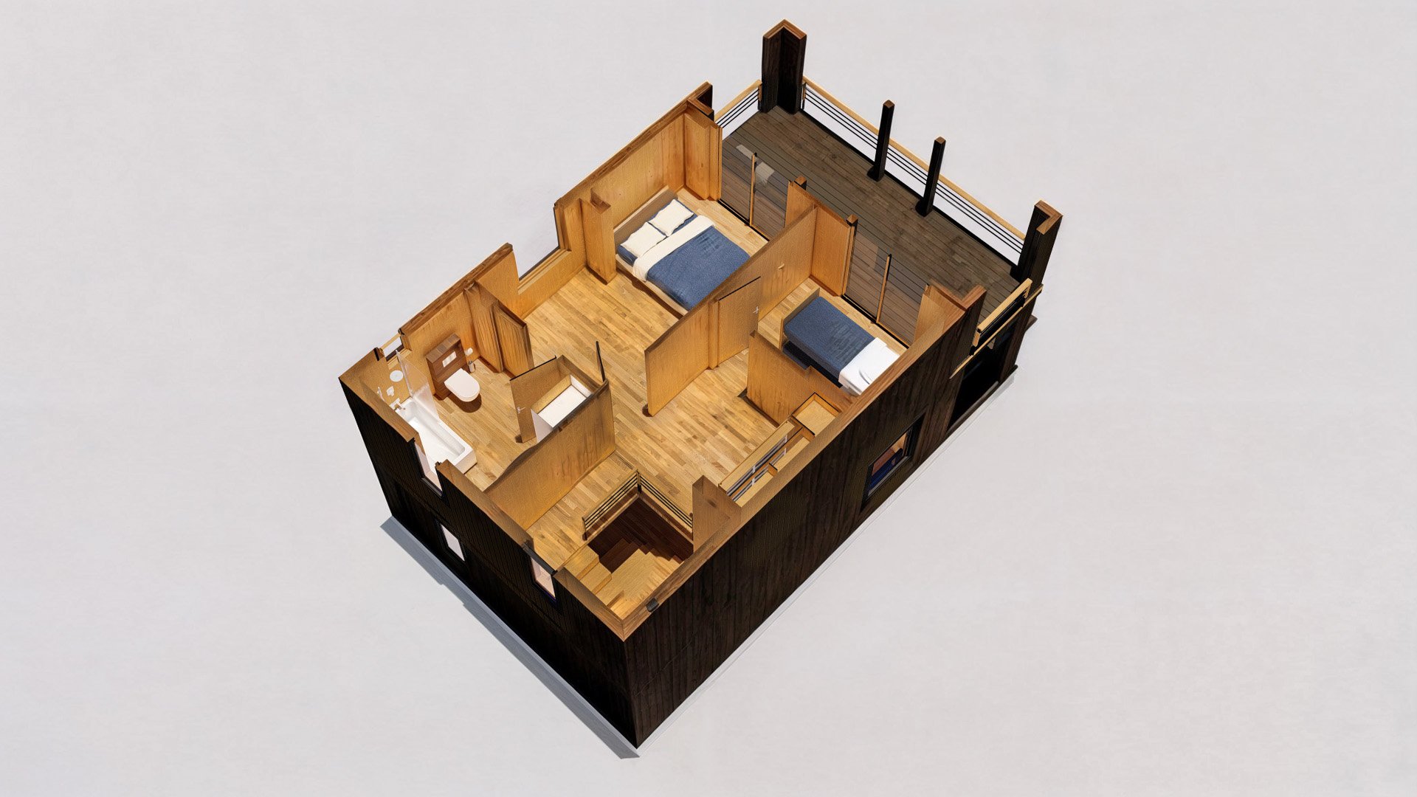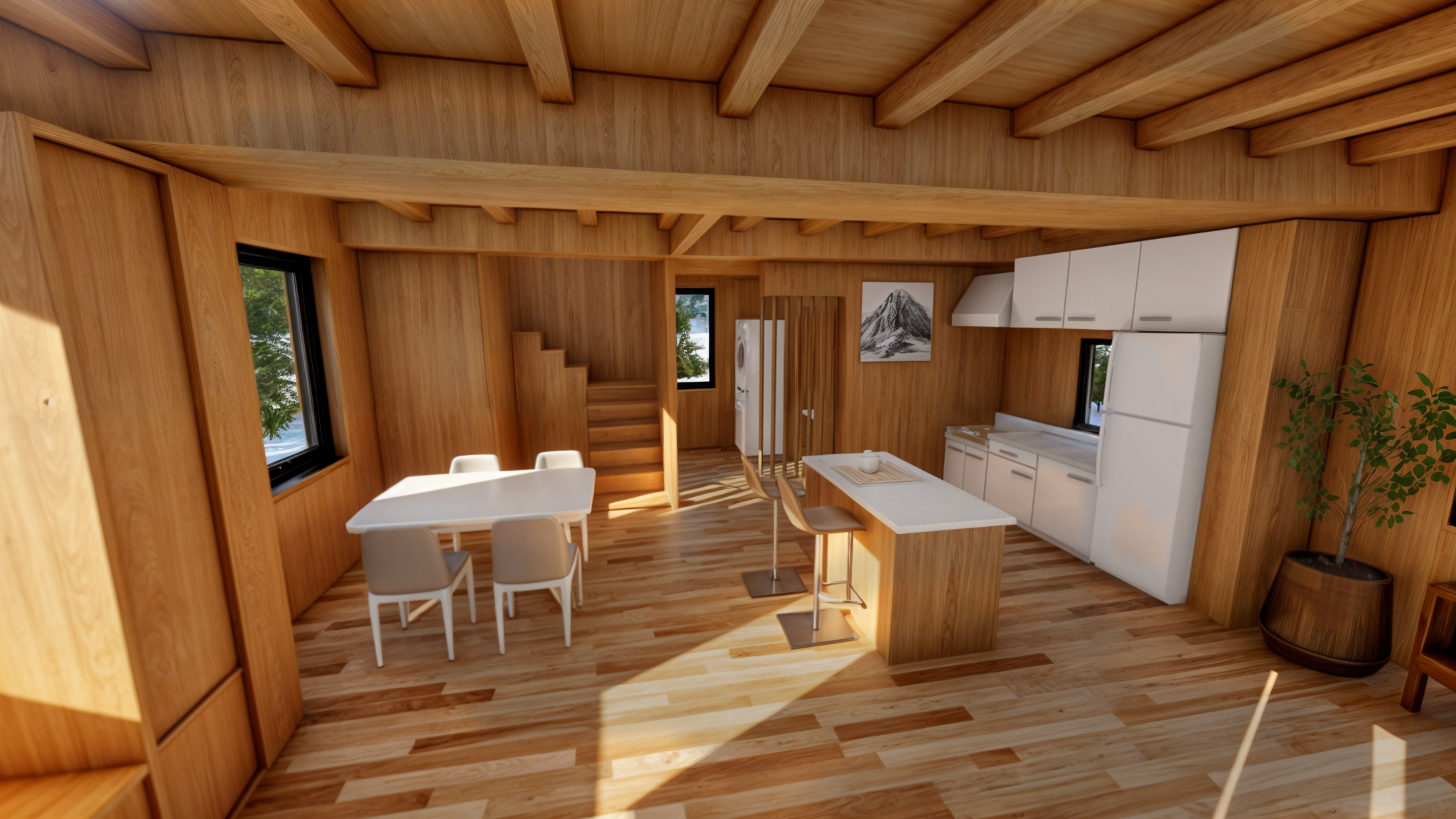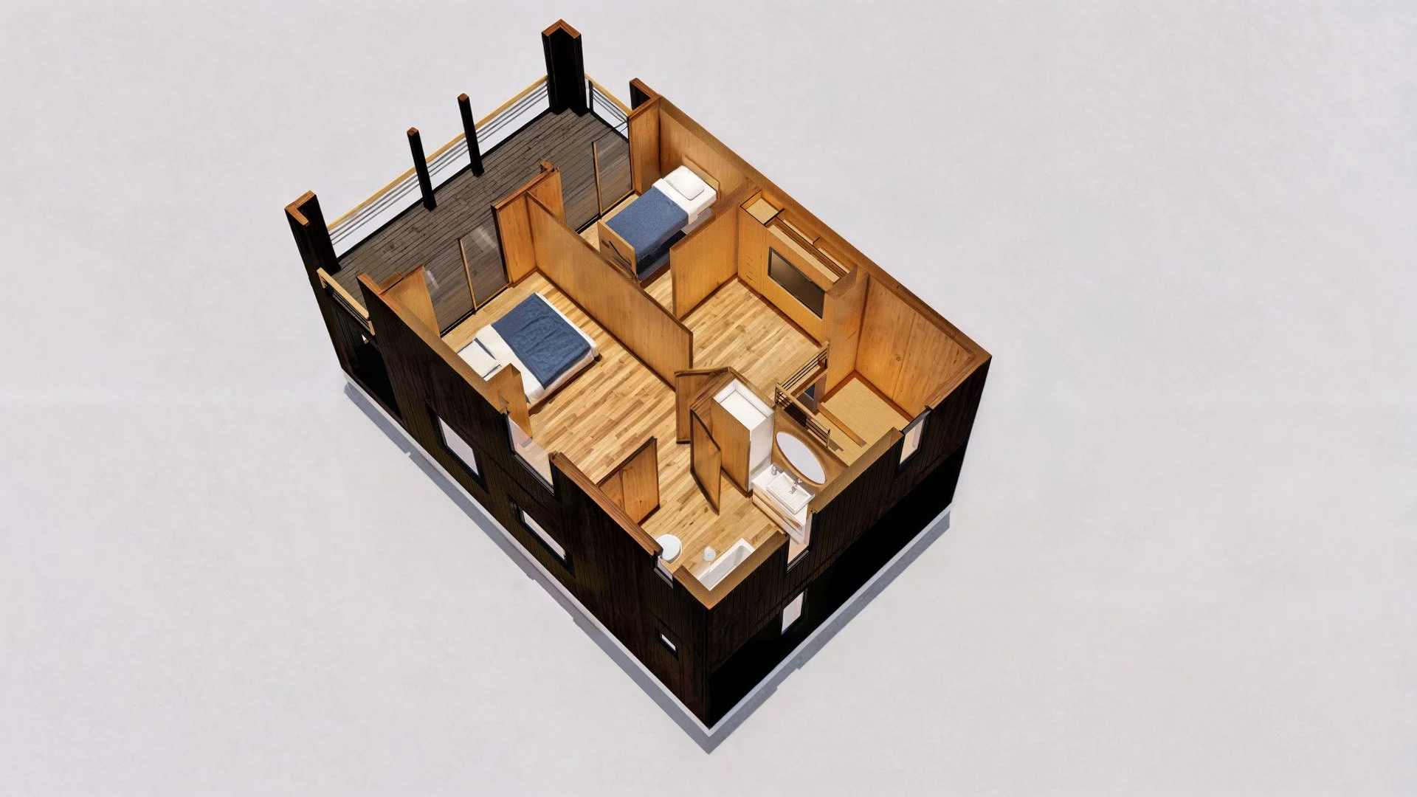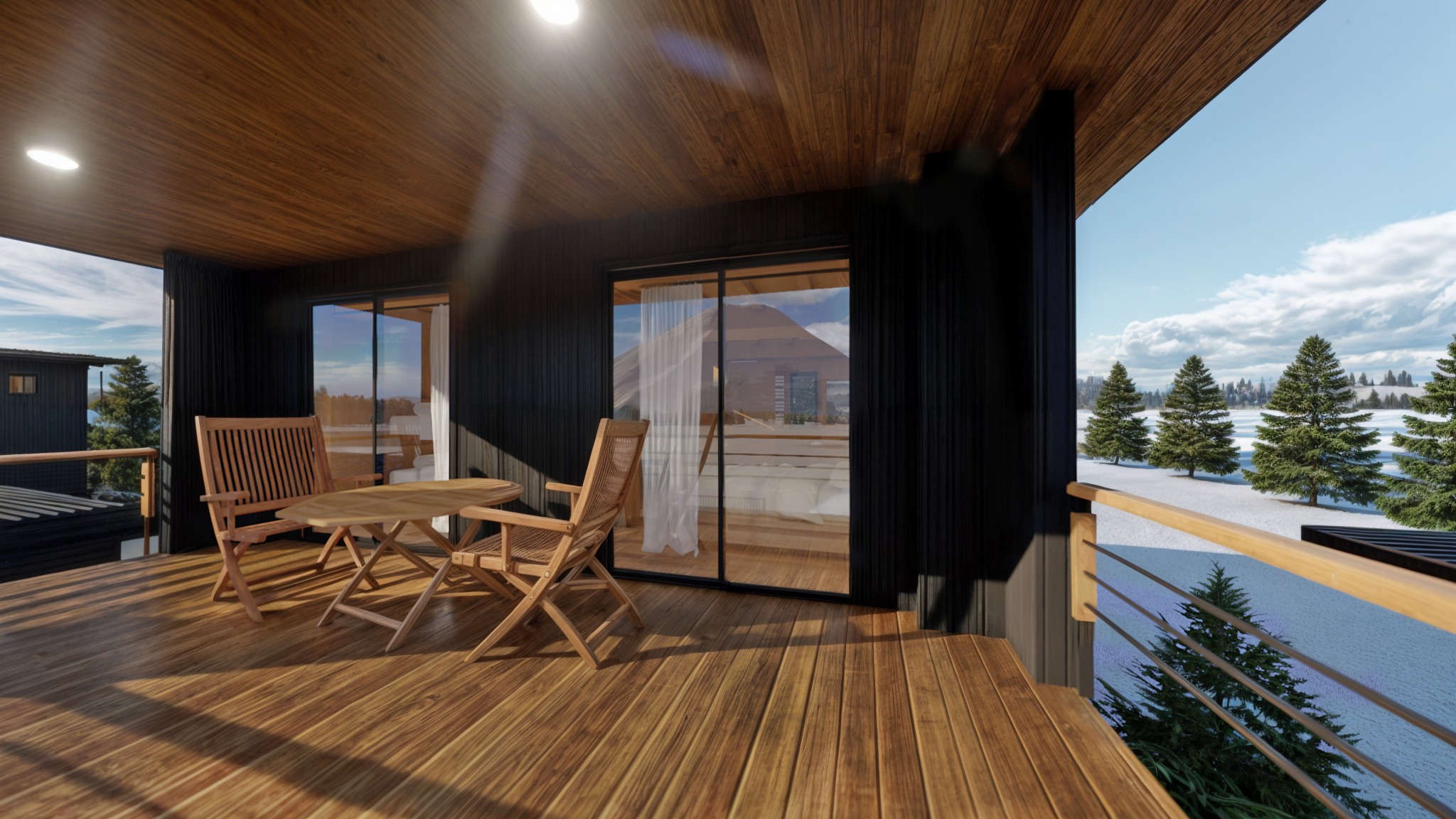2 STOREY COTTAGE
Spacious and Light-Filled Ground Floor for Relaxed Living
The ground floor of this exquisite two-story cottage is designed to offer both comfort and functionality, featuring an open-concept layout that seamlessly integrates living, dining and kitchen spaces. Expansive floor-to-ceiling windows flood the area with natural light, creating a warm and inviting atmosphere while framing breathtaking views of the surrounding landscape.
The modern kitchen is thoughtfully designed with high-quality finishes, providing both style and practicality for everyday use. Adjacent to the living area, a full bathroom adds convenience, perfect for both residents and guests. A beautifully crafted staircase leads to the private quarters on the upper level, blending seamlessly into the space.
For year-round comfort, the ground floor is equipped with double-glazed windows, heating, and air conditioning, ensuring a cozy retreat no matter the season. Stepping outside, the 14 m² deck extends the living area into nature, offering an ideal space to relax and take in the fresh mountain air.
This well-appointed ground floor is the perfect balance of elegance and practicality, setting the stage for a truly exceptional mountain retreat.
AXONOMETRIC A
AXONOMETRIC C
AXONOMETRIC B
AXONOMETRIC D
AXONOMETRIC A
AXONOMETRIC C
A Private Upper Level Designed for Comfort and Tranquility
The upper floor of this stunning two-story cottage is a sanctuary of comfort and privacy, offering three well-appointed bedrooms and a thoughtfully designed layout that maximizes space and functionality.
The master suite serves as a peaceful retreat, featuring a spacious layout, an ensuite full bathroom, and ample storage, ensuring both luxury and convenience. The two additional bedrooms provide cozy yet bright spaces, ideal for family members or guests. A second full bathroom on this level enhances comfort and accessibility for all residents.
Adding to the versatility of the upper floor, a dedicated playroom offers a flexible area for relaxation or entertainment. Designed for both leisure and practicality, it includes a Murphy bed, seamlessly transforming the space into an additional sleeping area when needed.
To complement the indoor living experience, the 14 m² private balcony extends from this level, offering a serene outdoor escape with breathtaking views of Mount Yotei and the surrounding landscape.
With its combination of privacy, functionality, and panoramic views, the upper floor provides the perfect balance between restful retreats and shared moments.
AXONOMETRIC B
AXONOMETRIC D
AXONOMETRIC A
AXONOMETRIC C
LIVING / KITCHEN AREA
A Serene and Spacious Upper Floor with a Private Master Suite
The upper level of this elegant two-story cottage is designed for comfort, privacy, and functionality, offering a well-balanced layout with two bedrooms, including a luxurious master suite.
The master suite is a true retreat, featuring a spacious layout, a private ensuite bathroom, and a walk-in closet, creating a perfect blend of elegance and convenience. The second bedroom is thoughtfully designed to provide comfort and tranquility, making it ideal for guests or family members.
Complementing these private spaces, a versatile playroom serves as an additional lounge or entertainment area. To maximize flexibility, it includes a Murphy bed, allowing the space to transform into an extra sleeping area when needed.
A 14 m² private balcony extends from this level, offering a peaceful outdoor escape with panoramic views of Mount Yotei and the surrounding landscape, making it the perfect place to unwind and enjoy nature.
Blending functionality, comfort, and breathtaking scenery, this upper floor is the ideal sanctuary for both relaxation and modern mountain living.
AXONOMETRIC B
AXONOMETRIC D
UPPER FLOOR BALCONY
Disclaimer:
The information provided on this website, including pricing, rental projections, and availability, is for informational purposes only and does not constitute a legally binding sales offer or contract. All details are subject to change without prior notice, and final terms and conditions will be outlined in official sales agreements. While we strive to provide accurate and up-to-date information, we encourage potential buyers to conduct their own due diligence and consult with relevant professionals before making any purchasing decisions. Keikei Real Estate & D.P. Geerken Holding shall not be held liable for any discrepancies or changes in the provided information.




